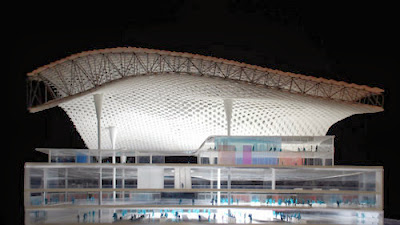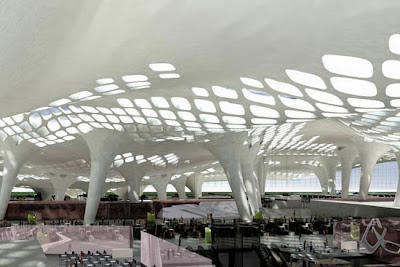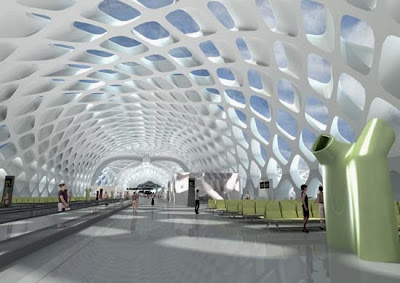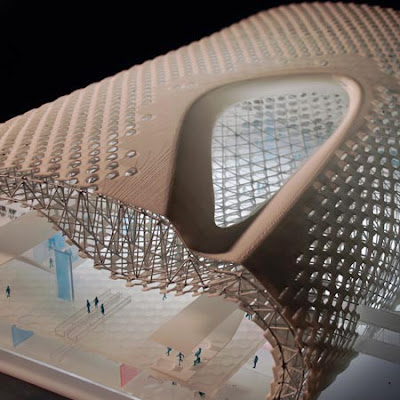
I'm loving Shenzhen's International's new terminal designed by Fuksas. It's tubelike perforated canopy structure, that is splayed open in some parts and spreads out like wings, or an amoebic organism, is a new take on the currently typical airport design of two buildings in one. One building being the large roof that protects us from the environment, and the other being the scattered structures that riddle the interior. The first has open views to the outside and is planned as an open space, so it allows for "flexibility due to the unpredictability of the aviation industry."
What is new about this one is the more minimalist appearance that is achieved. This canopy structure has two skins, one on the outside of the structure, and one on the inside. This particularity, the double skin, helps to hide the structure from the inside, giving the visitors a cleaner look and reducing the amount of perceptual noise of the huge roof structure. The topside of the roof is of an almost regular shape along the concourses and terminals, like a slightly tweaked oval pipe. But on the inside the flowing shapes bellow and retract more like an organism's skin. The concept of the interior space is fluidity which means two different characters, "one is movement, the other is pause". Retail spaces and lounges will be "islands for pause" that seem only natural within the fluid main space.
This double layered organically shaped spaceframe construction allows for flexibility not only in the spatial arrangement of the terminal itself, but also of the service spaces. The structure itself could be thick enough to house mechanical equipment in it. but they hint more towards the more typical approach of cooling or heating from the spaces underneath the main concourse floor. Using sculptural organic shapes to throw air to the inside of the main space.
And just as I imagined, the double layered skin is designed to reduce direct sunlight towards the inside, while still allowing for natural light. Since the airport is located in Shenzhen very near Hong Kong, which is tropical in climate. It shares latitudes with Cancun and Northern Cuba. So passive solar design is a very important factor in the building. The perforations on the skins perform much like deep set windows, allowing for light to come in while blocking direct sunlight. Although every once in a while large perforation appear, they are called "plazas", and I assume that apart from giving us direct sunlight, they will also work as the smoking areas for our cancer prone fellow travelers.
I don't know if construction has started on this building, so I still don't have a specific location for it. What I do know is that it will definitely be a building worth visiting at least once in a lifetime.
Sources:
Contemporary Airport Design - Pictorial guide of new airports around the world, DesignBoom
EuropaConcorsi's portfolio page of the Shenzhen Airport
Shenzhen InternationalAirport Terminal 3 by Massimiliano and Doriana Fuksas, Dezeen
Massimiliano Fuksas Architetto website






No comments:
Post a Comment