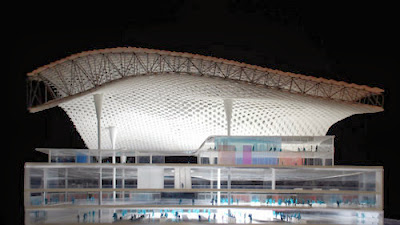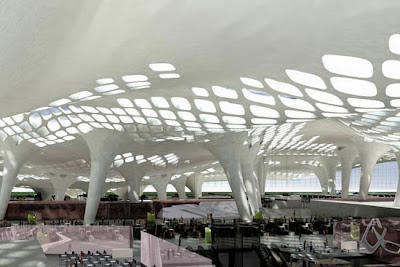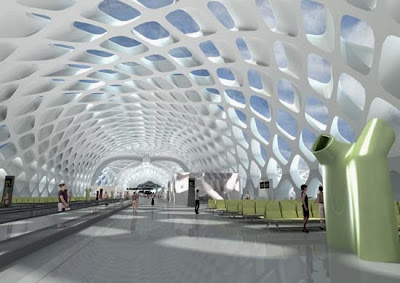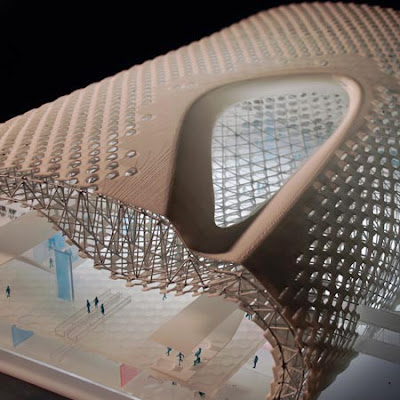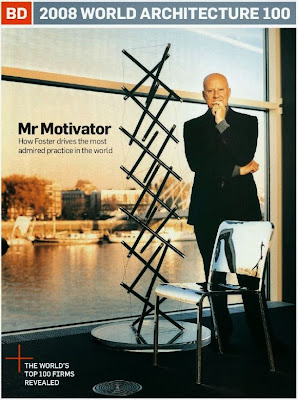After blogging here on and off for the better part of a year, I have finally made the decision as to what this blog is about. I have decided that this little publication is going to be an archive of my journey into self identity as an architect. Of how my worries on space, phenomenology, ecology, materials, and tectonics, with a dash of the music and art that inspires me, shapes my own design trajectory.
You will see new thing appear in my posts. One of the new things are the categories in which I have separated my posts, as of now there are five categories; you'll see them at the start of each post.

Self-explanatory category... This one is to study complete buildings that I deem important to learn from.

In this one it's going to be just a part of a building that's going to be studied. Sometimes the whole building is characterized or can be summed up with one element of their design.
More categories will probably appear as I go along, but one that probably won't is any one category about one specific architect. I love Renzo Piano's work, but I won't feature him here.

This is where I'll put the art, as painting, photography, or graphic design, that inspires me to work, draw ideas from, or just plain like.

I'm an easily distracted person, so Aural Pleasures is the place I immerse when I'm in need of isolation, so I can get on a roll with working on my ideas.

One of the important things that I really love is traveling. Architourism and Geo-Positioning works of architecture is a really large part of what I like.

Since I get distracted easily, I will from time to time post something unrelated to architecture or my work, being posted here will be justifiable.
 Diego Velazquez, along with Goya, is one of my favorite classical painters. they both had a surreal and very stylized idea of what a work of art should be.
Diego Velazquez, along with Goya, is one of my favorite classical painters. they both had a surreal and very stylized idea of what a work of art should be.

